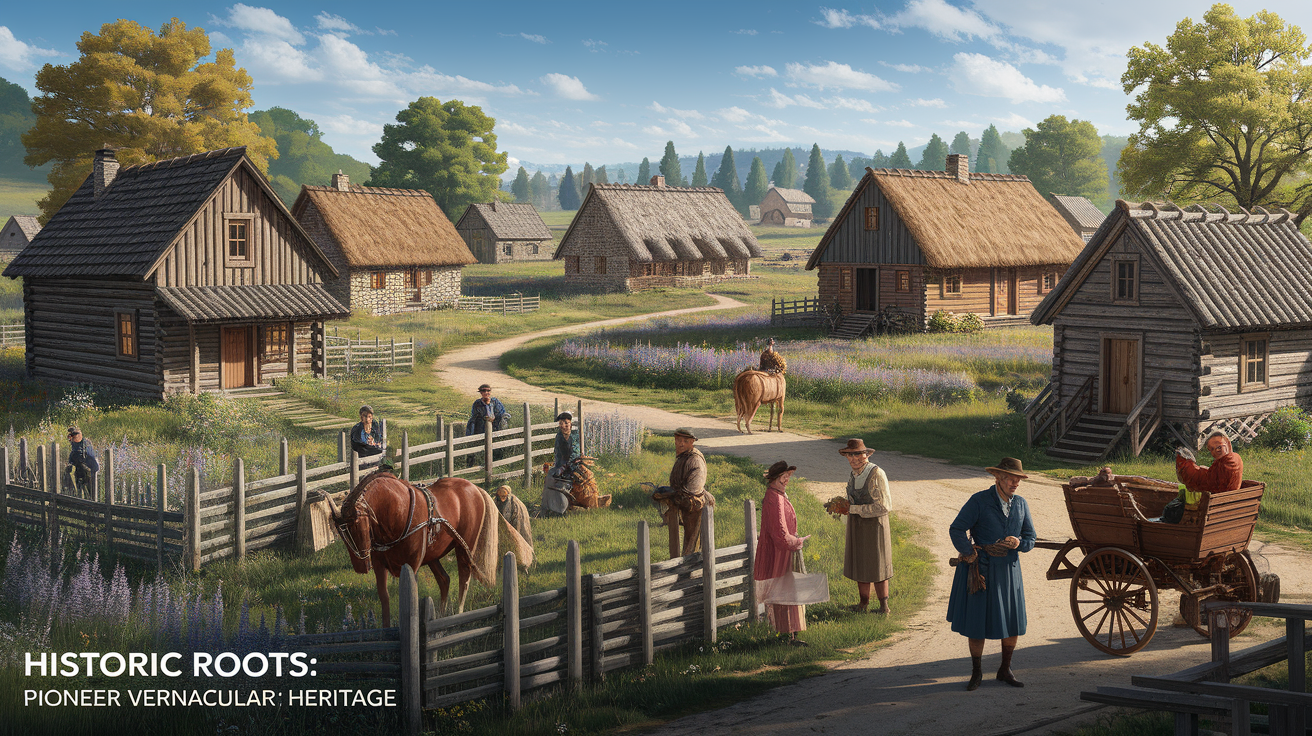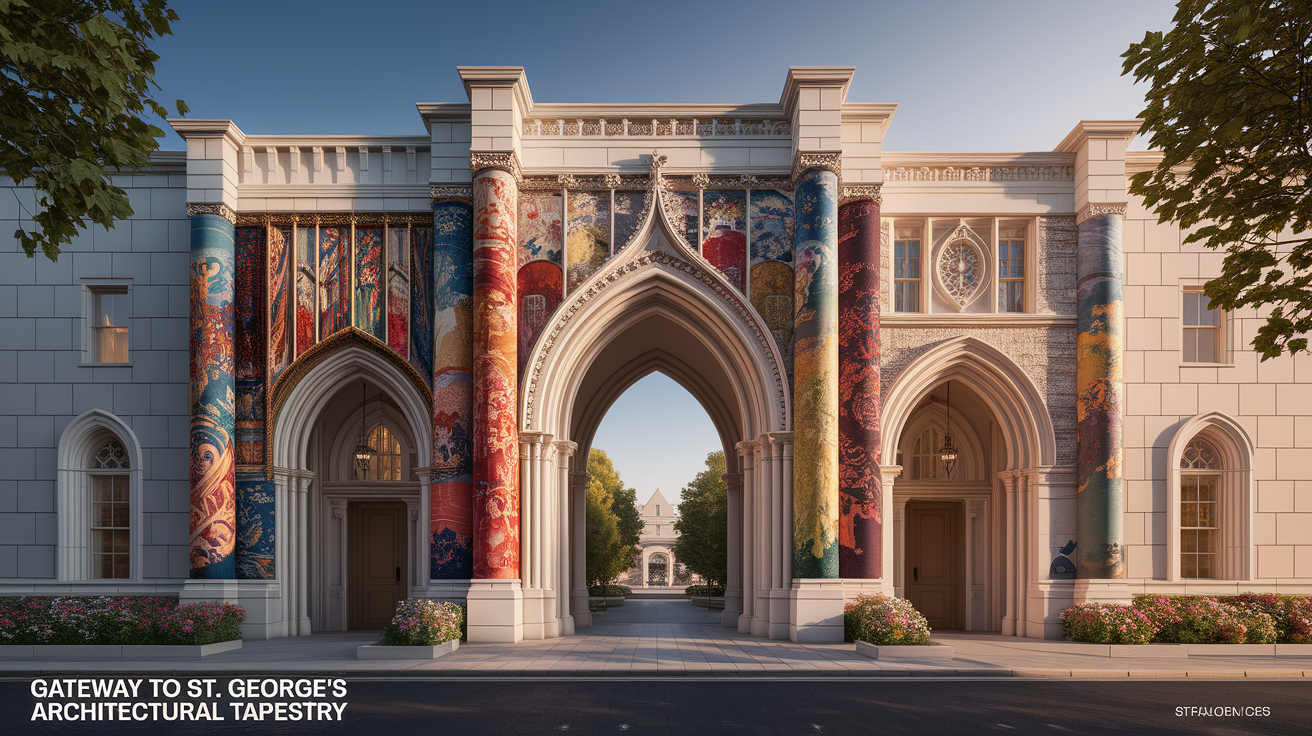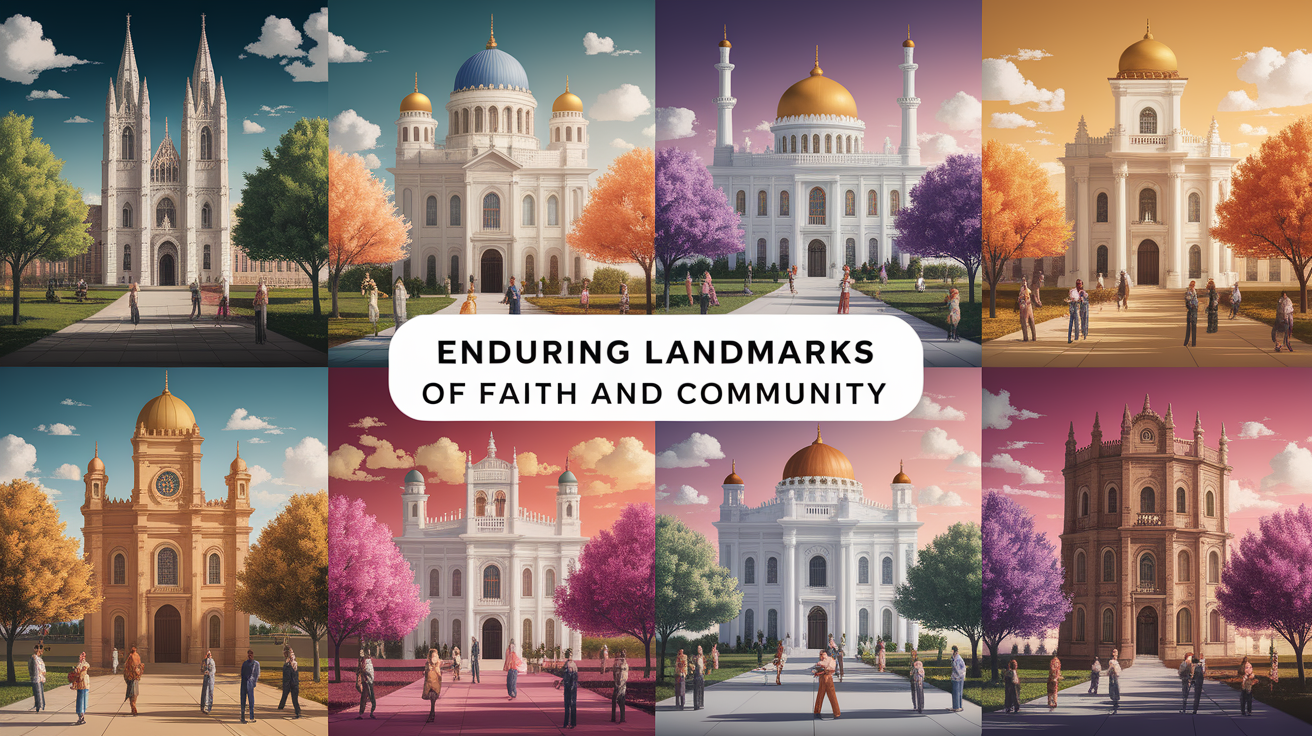St. George Architecture Uncovered: From Historic Caribbean Vernacular to Modern Innovations
Welcome to St. George, a city where the striking red rock landscape is matched only by the incredible story told through its buildings. If you’re exploring the area, one of the most captivating aspects you’ll discover is the rich tapestry of St. George architecture. While the city’s official story is rooted deep in the American West, its architectural narrative is a fascinating blend of rugged pioneer ingenuity, stately Victorian elegance, and sleek modern design. It’s a visual journey that reveals the heart and soul of this unique corner of Southern Utah.
As a local guide, I love showing people how the city’s past and present are written in stone, brick, and timber. Understanding this architectural story not only connects you to the area’s history but also deepens your appreciation for the city’s vibrant character today. From sacred temples to charming historic homes, let’s uncover the architectural gems that make St. George so special.
Gateway to St. George’s Architectural Tapestry
To truly appreciate St. George, you have to look at its buildings not just as structures, but as storytellers. Each one offers a glimpse into the city’s origins, its challenges, and its aspirations. The architectural journey here mirrors the city’s growth, from a remote, harsh settlement into a thriving modern hub in the heart of Red Rock Country. The variety of styles reflects the diverse history and the incredible determination of its people. This unique environment provides a stunning backdrop for all the attractions and activities St. George, Utah has to offer.
Historic Roots: Pioneer Vernacular Heritage
The story of St. George architecture begins with its founders, the Mormon pioneers who arrived in the 1860s. Their task was immense: to build a community in a challenging desert climate. The earliest buildings reflect this reality, embodying a style often called Pioneer Vernacular. This wasn’t about ornate decoration; it was about survival and function.

Pioneer building techniques relied heavily on locally sourced materials:
- Red Sandstone: Quarried from the surrounding cliffs, this iconic red rock gives many of St. George’s oldest buildings their signature color and durability.
- Adobe: Sun-dried mud bricks were an effective and accessible material for constructing homes that could withstand the desert heat.
- Timber: Wood was hauled from distant mountains, like Mount Trumbull, for framing, flooring, and details.
Homes from this period, like the famous Brigham Young’s Winter Home, often feature thick walls, deep-set windows, and large porches designed to provide shade and relief from the intense sun. This practical, resilient style was a direct response to the desert landscape and laid the foundation for the city’s architectural identity, reflecting the industrious spirit behind the founding and development of St. George.
Enduring Landmarks of Faith and Community
At the core of St. George’s historic skyline are two magnificent structures that stand as testaments to the faith and collective effort of the early settlers. These aren’t just historic buildings; they are beloved symbols of the community’s heritage and some of the most must-visit attractions in St. George.
The St. George Utah Temple
The gleaming white St. George Utah Temple is arguably the city’s most iconic architectural landmark. Dedicated in 1877, it was the first temple completed in Utah by The Church of Jesus Christ of Latter-day Saints. Its architecture, a stately and simplified take on Gothic Revival, was designed for permanence and reverence. Built from local red sandstone that was then plastered and painted a brilliant white, the temple appears to rise like a beacon from the red earth. Its construction was a monumental undertaking that united the community, and its architectural significance lies in its powerful simplicity and its role in the city’s history. The strong community bonds forged during its construction speak to the significant influence of the church on culture and community life here.

The St. George Tabernacle
Often called the “jewel of the desert,” the Mormon Tabernacle is another masterpiece of pioneer architecture. Completed in 1876, its redstone exterior, elegant clock tower, and intricate interior woodwork showcase the remarkable craftsmanship of the settlers. Designed by Miles Romney, the building blends Greek Revival and Gothic elements. It was built entirely with local materials and volunteer labor, making it a powerful symbol of community collaboration. Today, it remains a central venue for concerts and events, its beautiful acoustics still appreciated by the Tabernacle Choir and other performers.
Walking through the St. George Historic District, you can almost feel the history. Many of these pioneer-era structures, including the Temple and Tabernacle, are listed on the National Register of Historic Places, preserving their legacy for future generations.
Victorian Flourishes and Early Growth
As St. George grew and prospered toward the late 19th and early 20th centuries, architectural styles evolved. The ruggedness of early pioneer buildings gave way to the more refined and decorative details of the Victorian era. Wealthier residents began building impressive homes that showcased their success.

Prominent styles from this period include Queen Anne and Gothic Revival, characterized by features like:
- Asymmetrical facades
- Elaborate porches with intricate woodwork (gingerbread)
- Bay windows and towers
- Steeply pitched roofs
A perfect example is the D.J. McArthur Home, a beautiful two-story brick residence that showcases the elegance of this era. Exploring these Victorian homes St. George has carefully preserved offers a fantastic look at the town’s transition from a frontier outpost to a more established city. Many of these historic sites are fantastic options for cultural and historical exploration, especially on a hot summer day.
Modern Outlook: 20th Century and Contemporary Innovations
St. George’s architectural story didn’t stop in the 19th century. The 20th and 21st centuries brought new influences, from the clean lines of Mid-century modern homes scattered throughout older neighborhoods to the cutting-edge designs seen on the campus of Utah Tech University (formerly Dixie State University).

As the city has grown into a major destination, its contemporary architecture reflects a style known as Desert Modern. This approach focuses on integrating buildings with the natural environment, using sustainable materials, and maximizing views of the stunning red rock cliffs. You can see this in public buildings like the Greater Zion Stadium and in many newer residential and commercial developments that blend seamlessly into the landscape.
Architectural Mosaic: Commercial and Residential Mix
Today’s St. George cityscape is a vibrant mix of old and new. The historic downtown features beautifully preserved commercial buildings from the early 20th century, many of which now house modern boutiques, galleries, and cafes. This commitment to adaptive reuse allows the city to grow without losing its soul.
Residential architecture in St. George is equally diverse. You can find everything from historic pioneer adobes and charming Victorian homes to sprawling modern estates and thoughtfully designed planned communities. This architectural mosaic ensures that the city retains its unique character while accommodating a rapidly growing population.
Skyline Tomorrow: Preserving St. George’s Legacy
As St. George continues to expand, there’s a strong community focus on balancing new development with historic preservation. Local organizations and the city work to protect the architectural heritage that makes this place unique. Challenges include maintaining historic homes built with older materials against the harsh desert climate and integrating new construction into historic districts without disrupting their character.

For those interested in a deeper dive, several companies offer walking tours of historic St. George architecture, providing expert insights into the stories behind these incredible buildings. It’s a wonderful way to connect with the city’s pioneer heritage and appreciate the architectural journey that has shaped the St. George we know and love today.
Key Takeaways
- Pioneer Ingenuity: St. George’s earliest architecture was defined by practical, resilient designs using local materials like red sandstone and adobe to survive the desert climate.
- Iconic Landmarks: The St. George Utah Temple and Mormon Tabernacle are the city’s most significant architectural treasures, symbolizing faith, community, and masterful pioneer craftsmanship.
- Desert Influence: The surrounding Red Rock Country has profoundly influenced building materials and styles, from the use of redstone to modern Desert Modern designs that integrate with the landscape.
- A Mix of Styles: The city features a rich blend of architectural styles, including Pioneer Vernacular, Victorian, Mid-century Modern, and contemporary designs.
- Preservation is Key: St. George is committed to preserving its historic buildings through adaptive reuse and dedicated conservation efforts, ensuring its unique architectural story endures.







